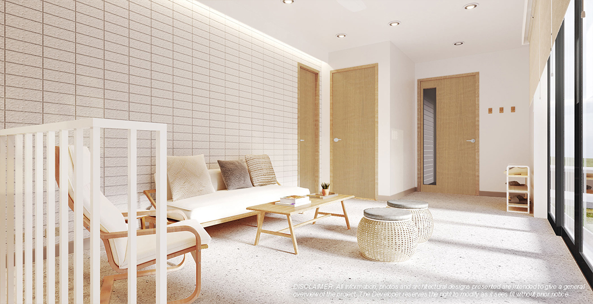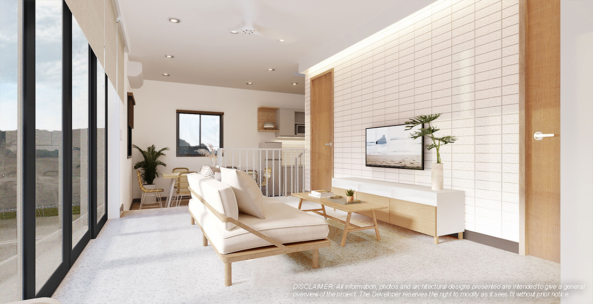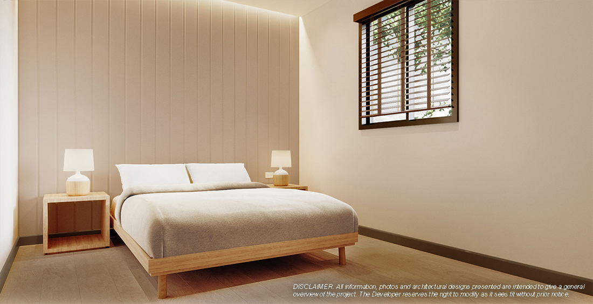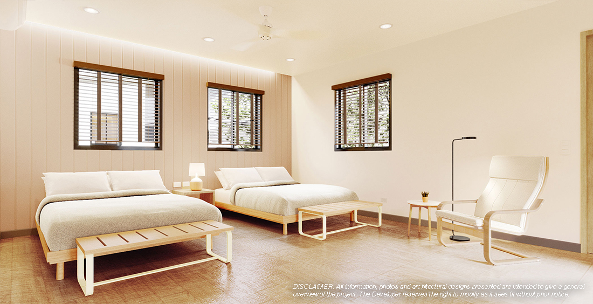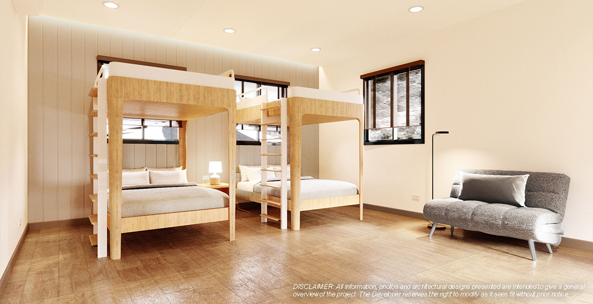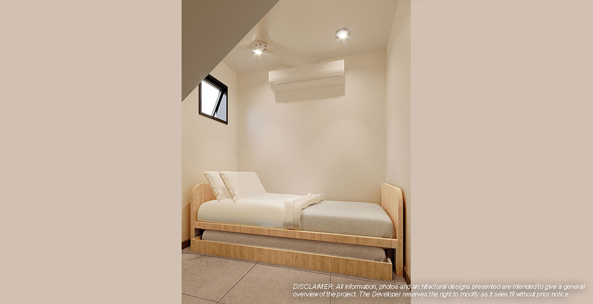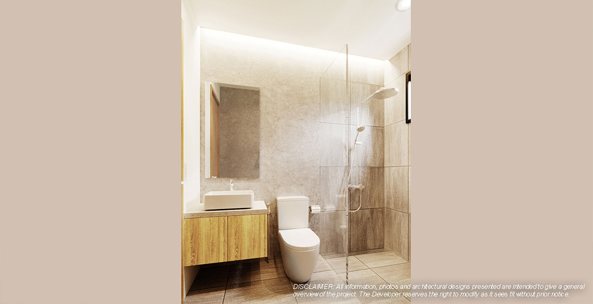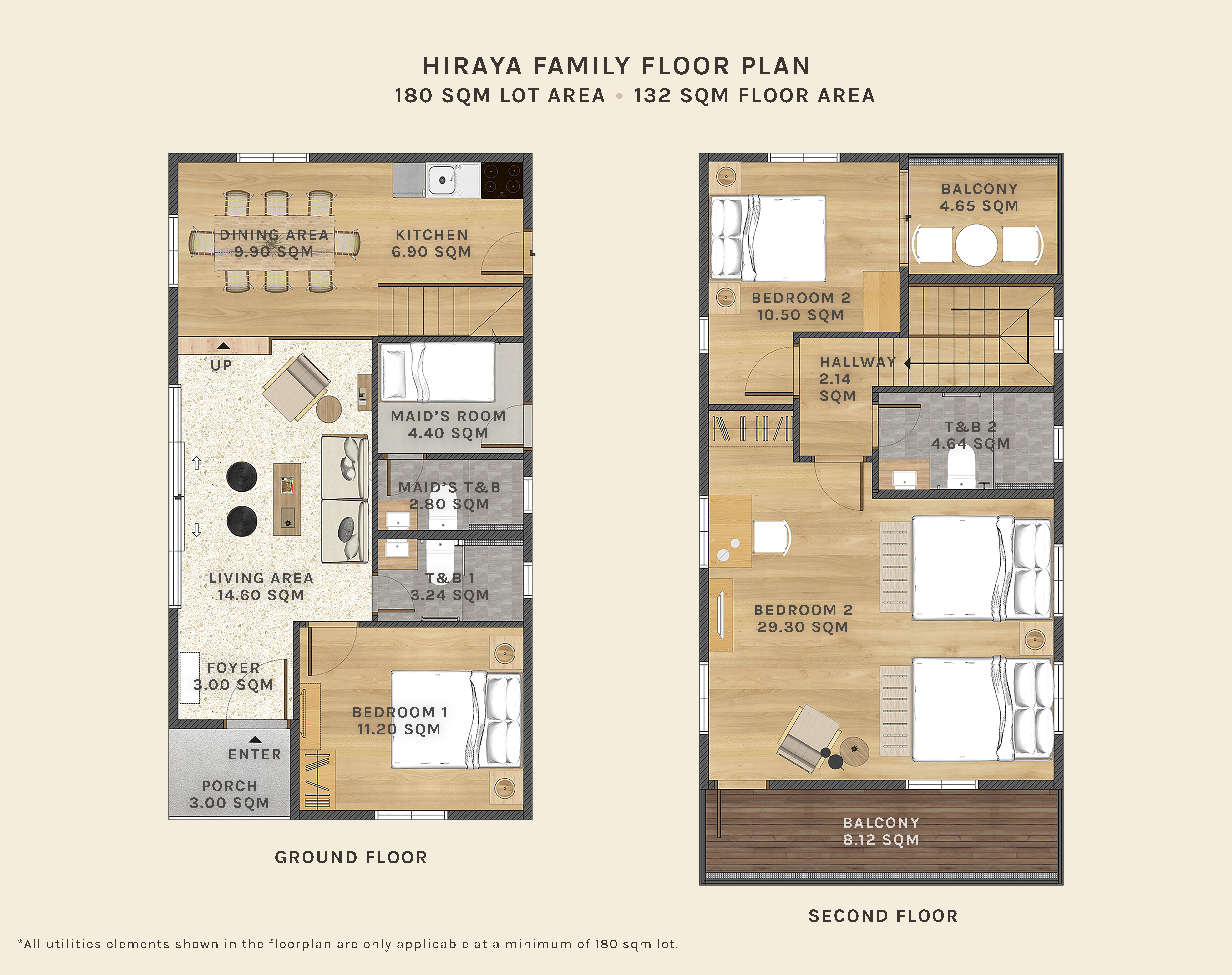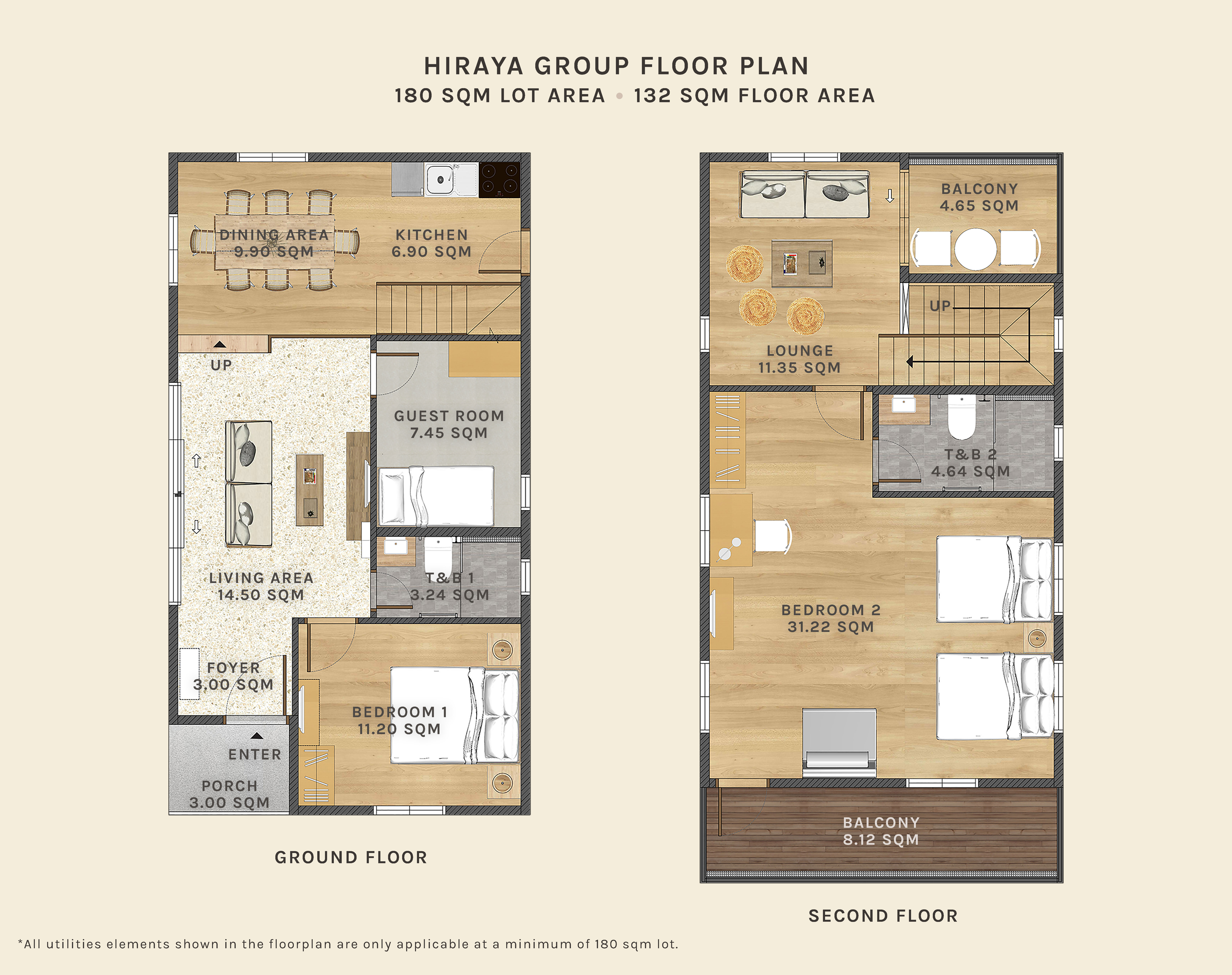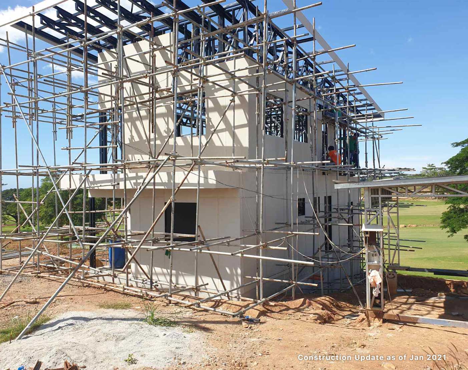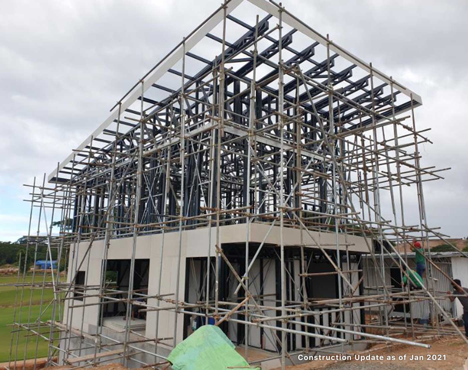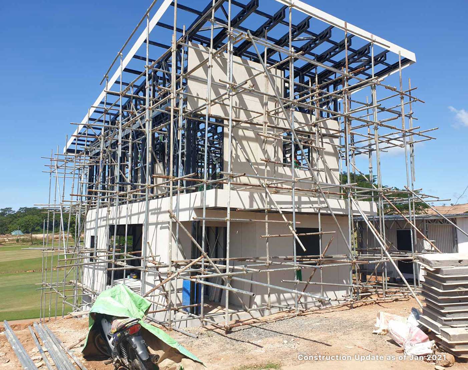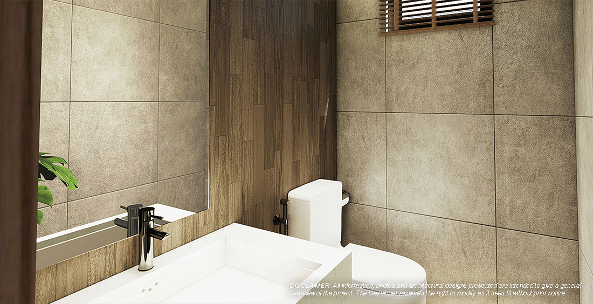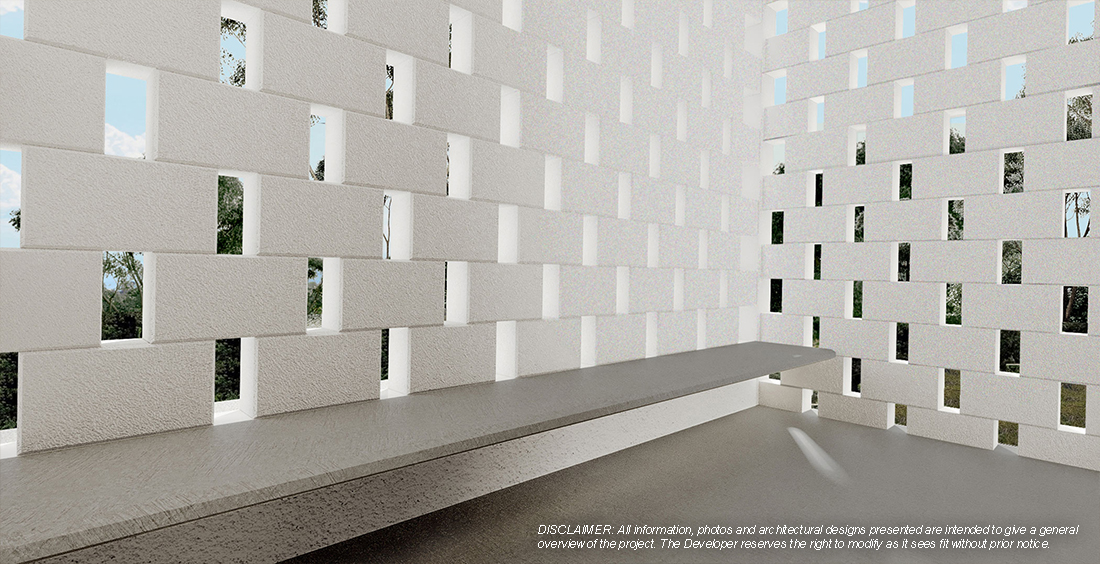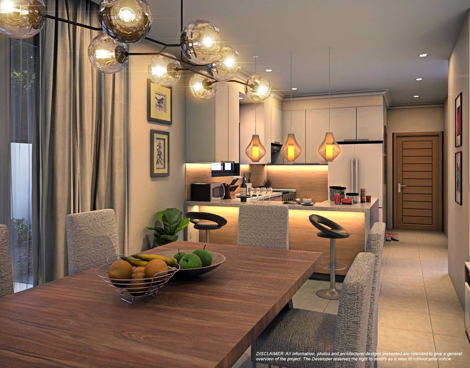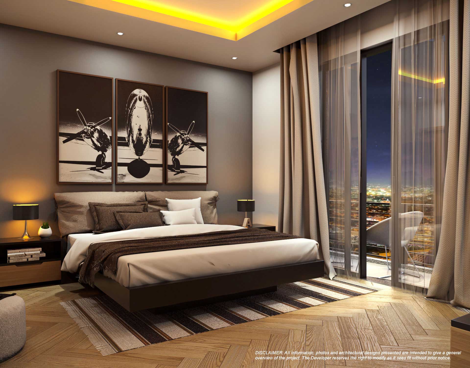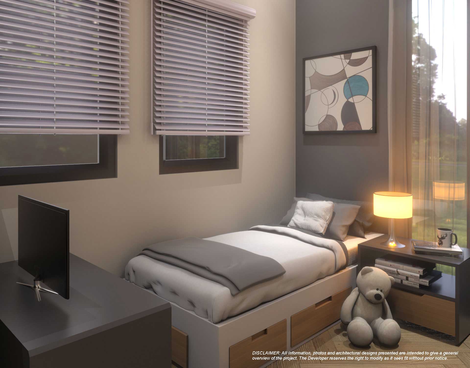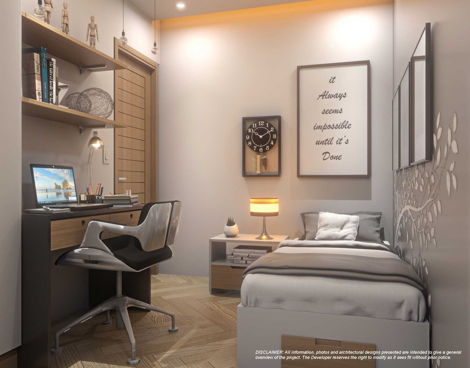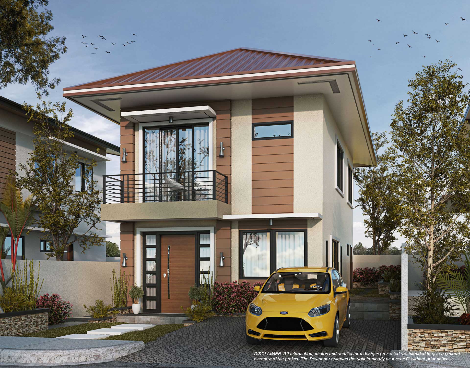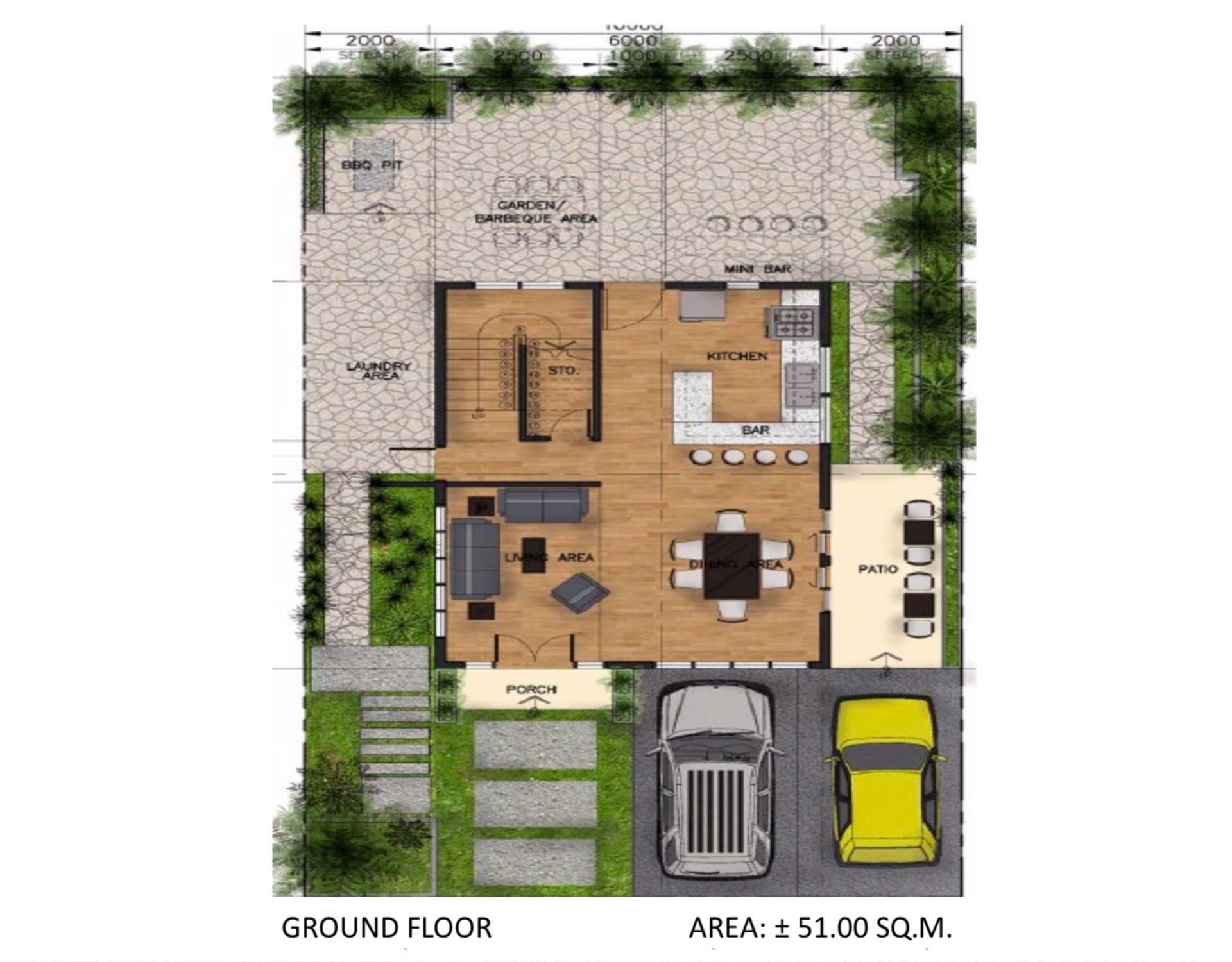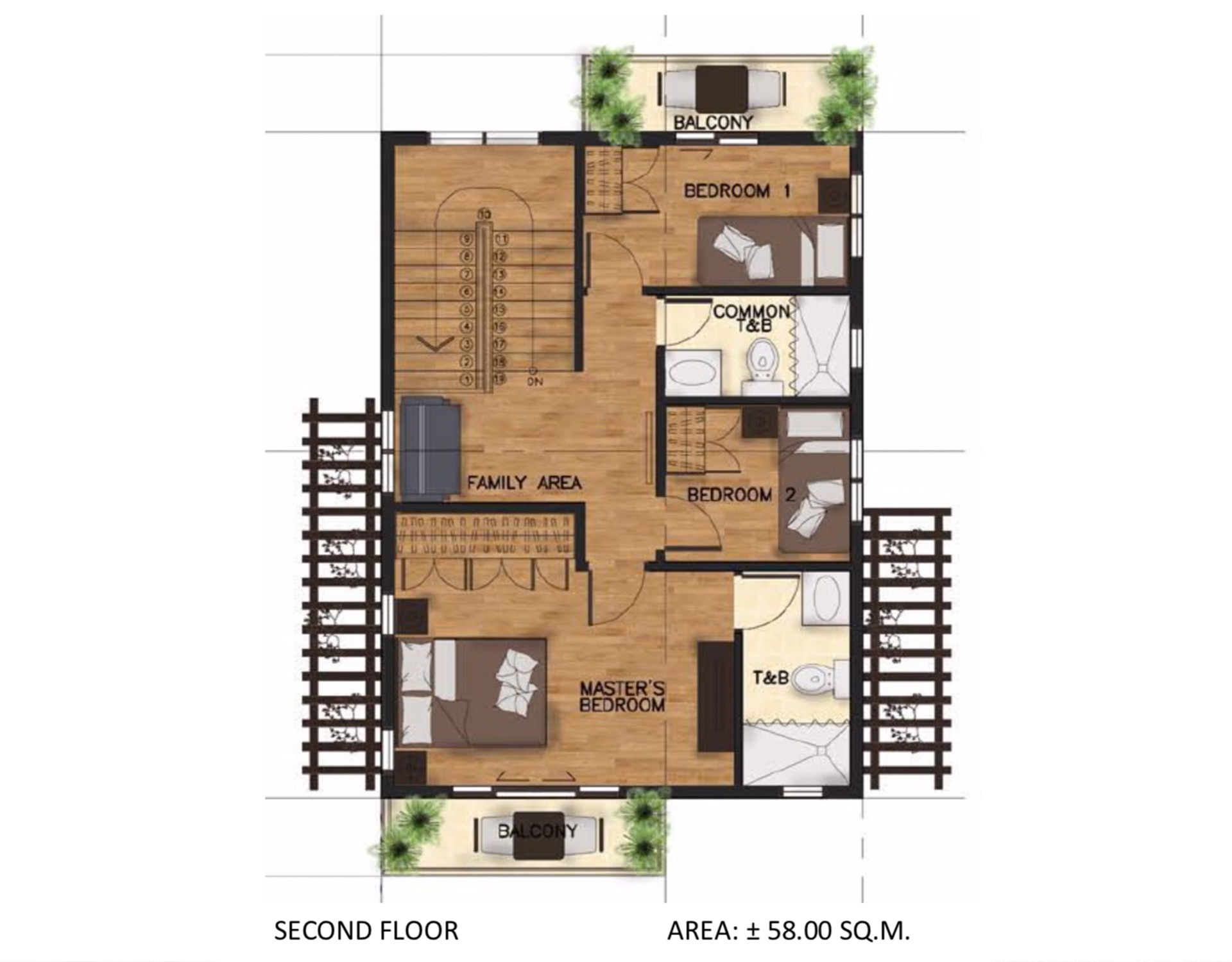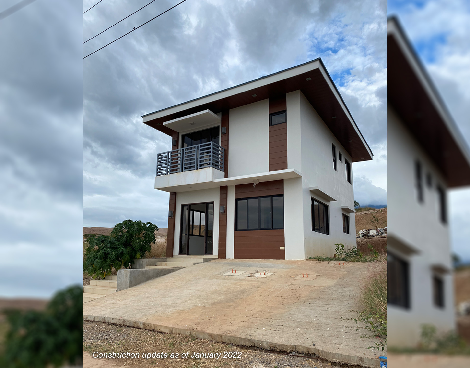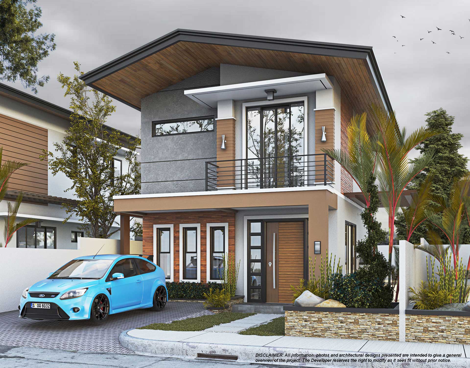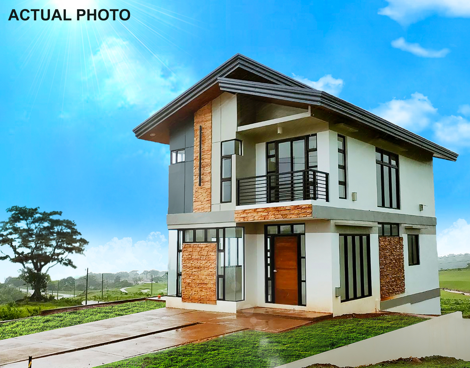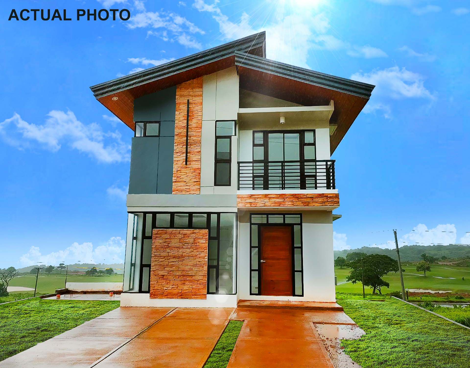

CAMAYA COAST HOUSING PROJECT is a collaboration Hurray Interior Design Group. Together, we aim to build housing units that boast of unique design elements with stunning interior and exterior façade.
Hurray, takes pride in their 5-stage design process to craft high quality work and beautiful spaces with a team of diverse Interior Designers, Architects, Industrial Designers, Business Associates, and Multimedia Artists managed that deliver quality results.
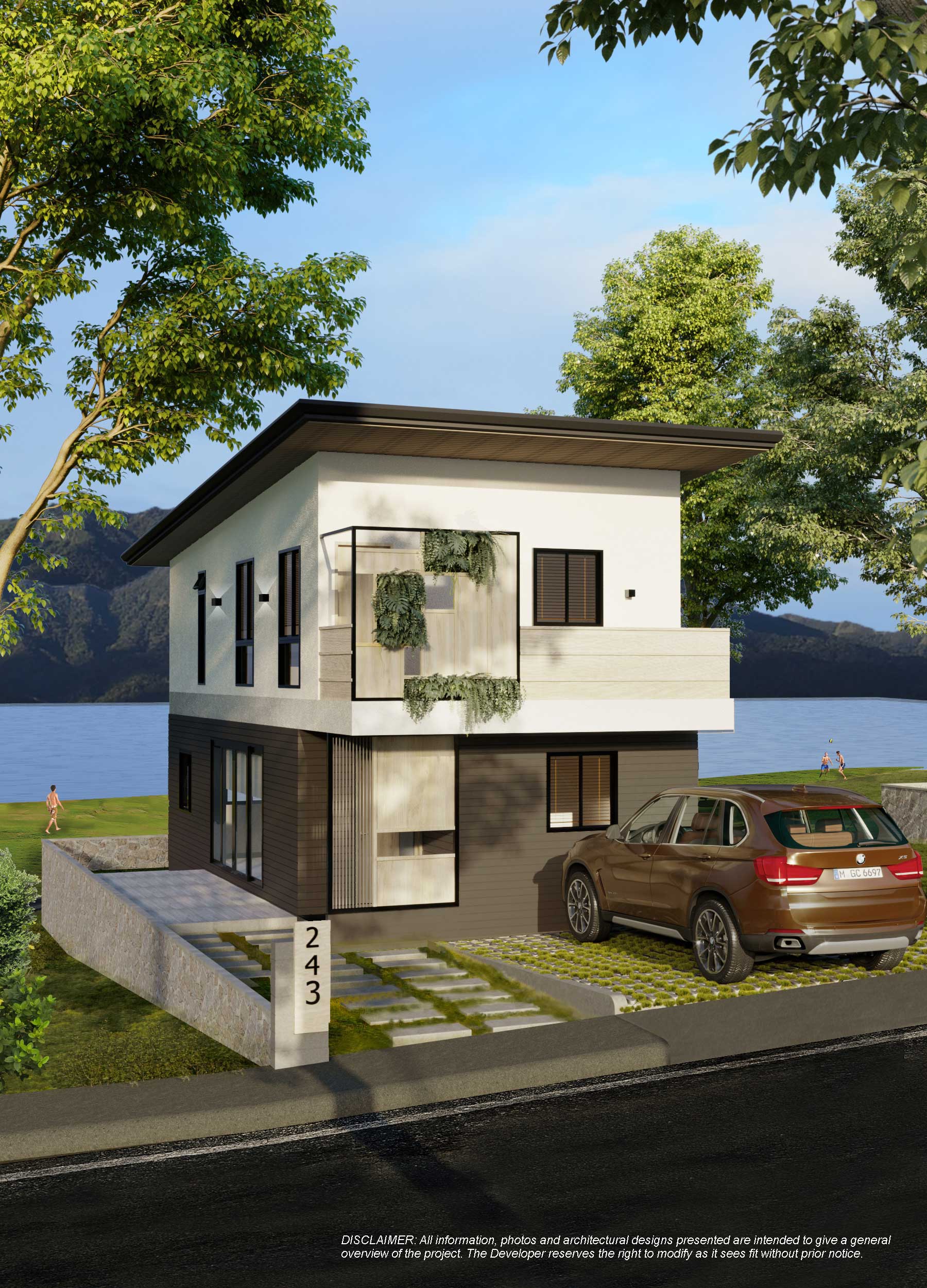
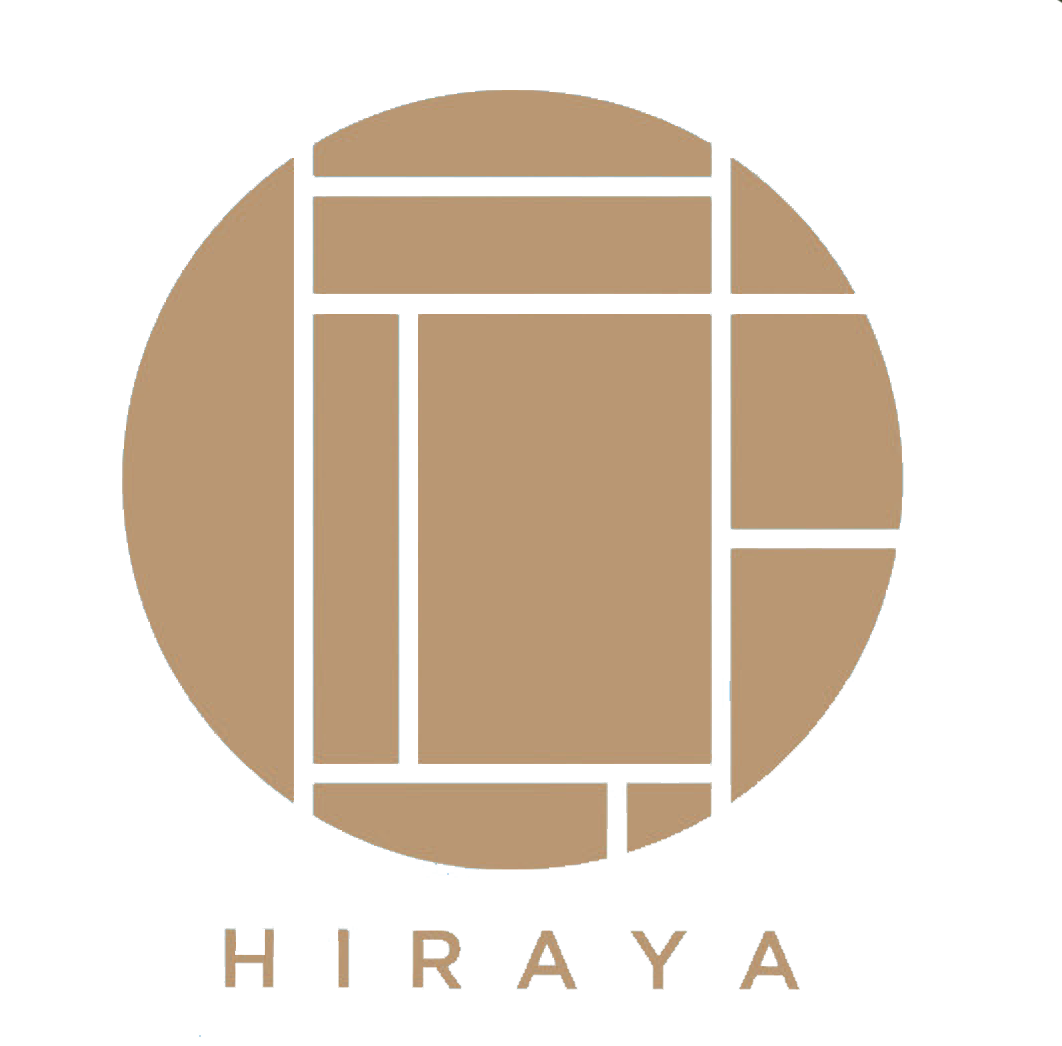
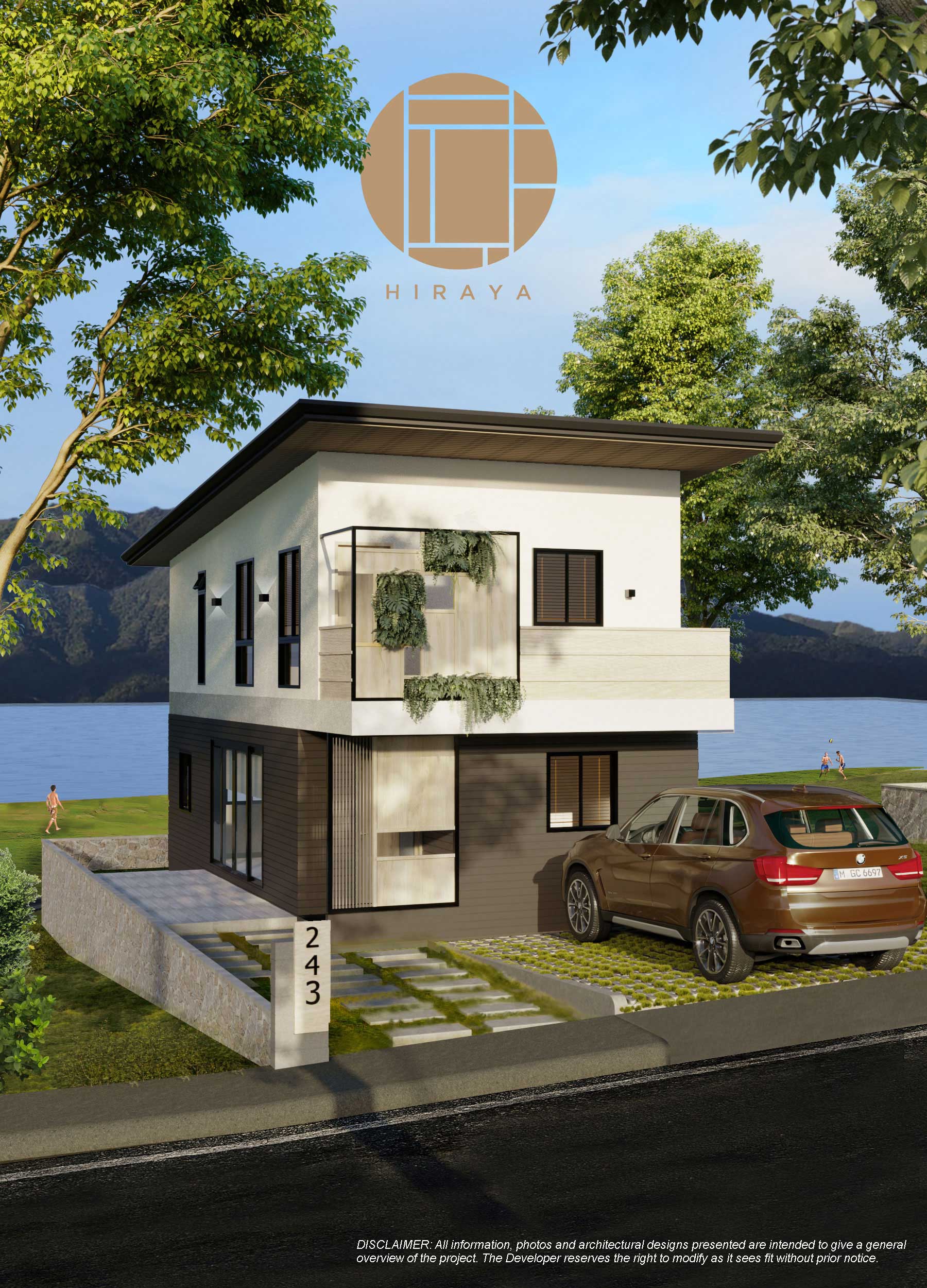

Hiraya Family
3-8 persons
3 Bedrooms
3 Toilet & Bath
Kitchen
2 Car Slots
Living & Dining
1 Utility Room
Hiraya Group
8-10 people
2 Bedrooms
2 Toilet & Bath
Kitchen
2 Car Slots
Living & Dining
Sofa Bed
Features
- Seamless indoor to outdoor transition
- Eco-friendly building materials
- Locally-crafted furniture
- Maximized-occupancy for your stay
- Optimal window placement for scenic views and natural lighting
- Flexible Spaces promoting Interaction
- Easy maintenance flooring material
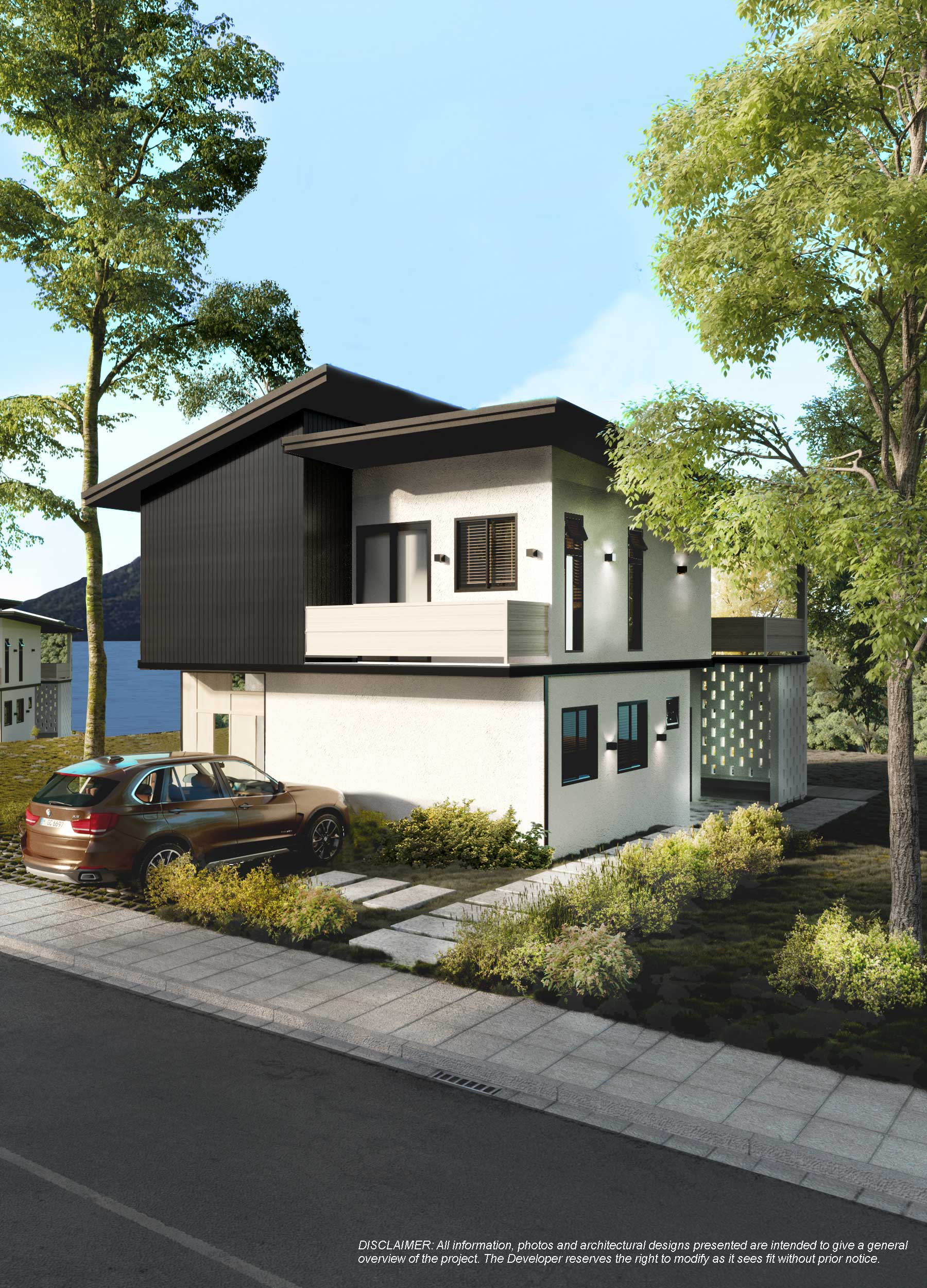
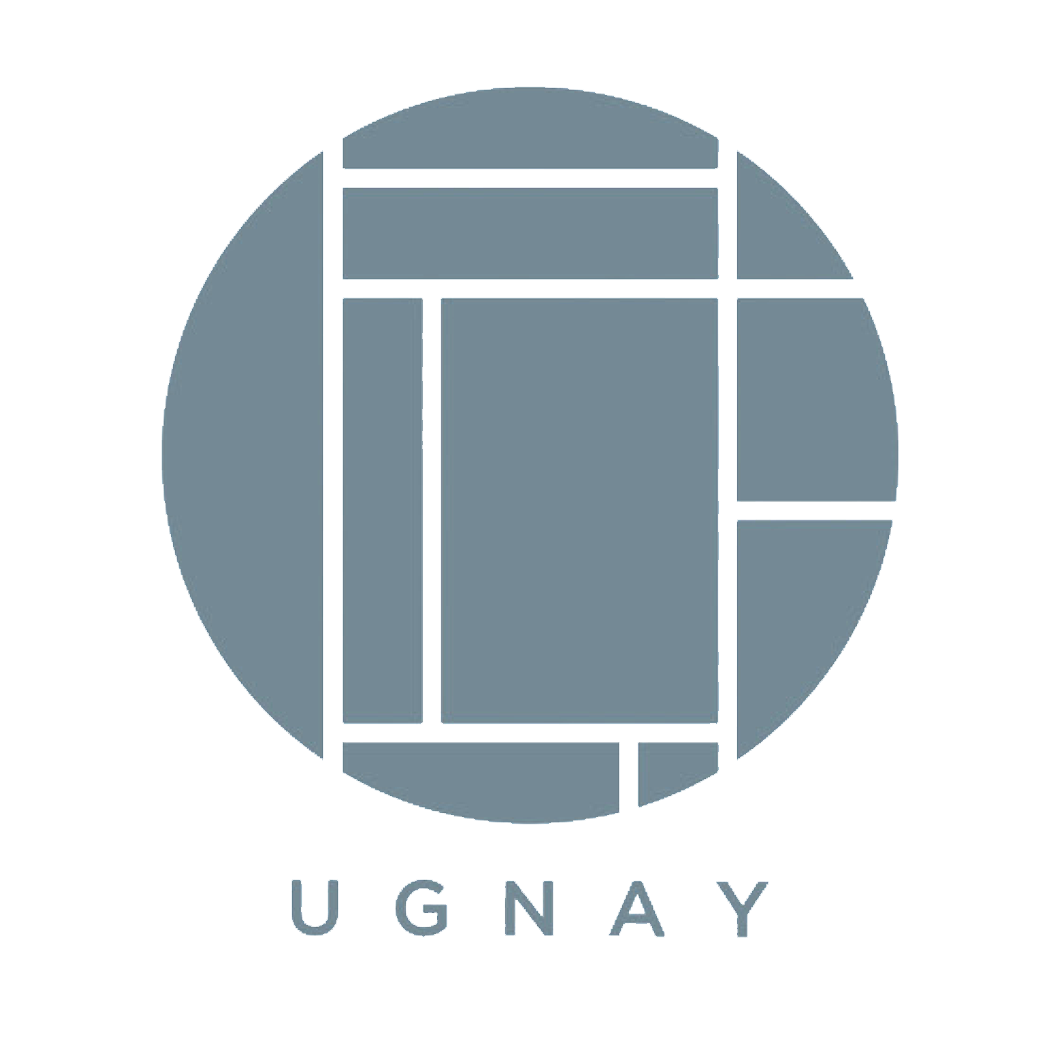
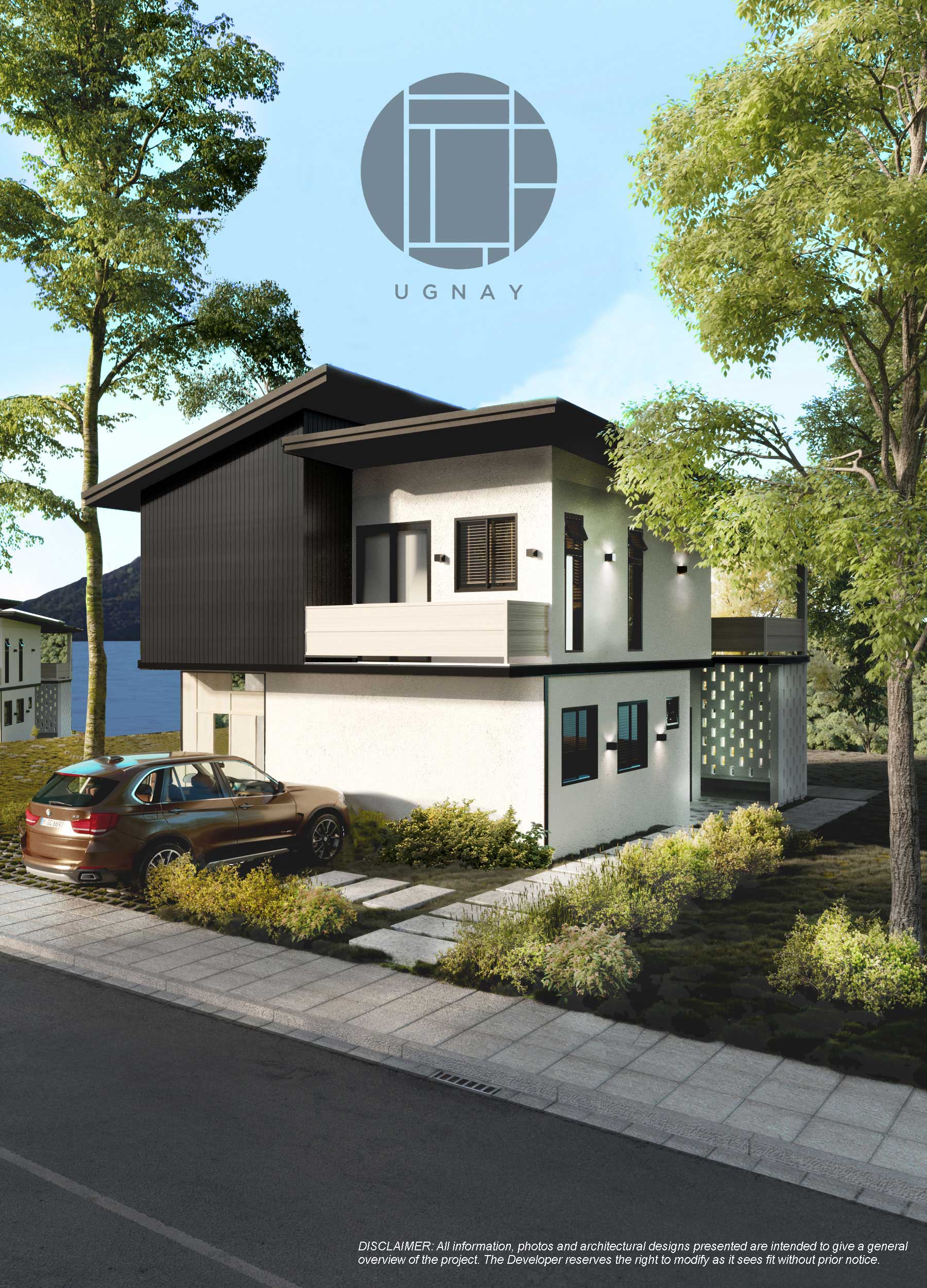

Ugnay
8-10 persons
3 Bedrooms
3 Toilet & Bath
Kitchen
2 Car Slots
Living & Dining
Outdoor Living Area
1 Utility Room & Maid's Room with Toilet & bath
Features
- Seamless indoor to outdoor transition
- Eco-friendly building materials
- Locally-crafted furniture
- Maximized-occupancy for your stay
- Optimal window placement for scenic views and natural lighting
- Flexible Spaces promoting Interaction
- Easy maintenance flooring material
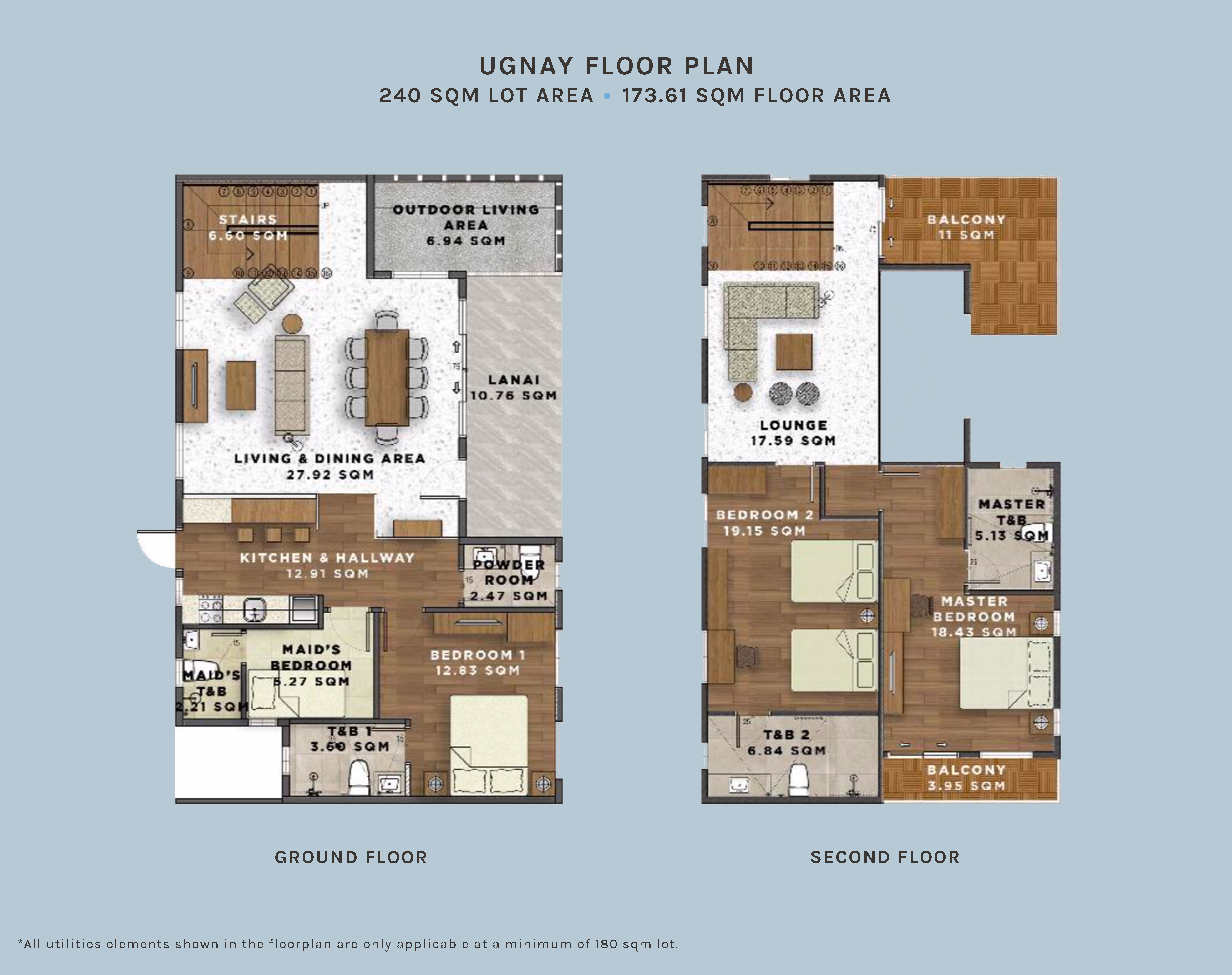
Coastside Homes, along with architect Bong Zuniga have 35 years of vast design experience and PGAA Creative Design, sets a high-standard for multi-disciplinary design for over two decades.

